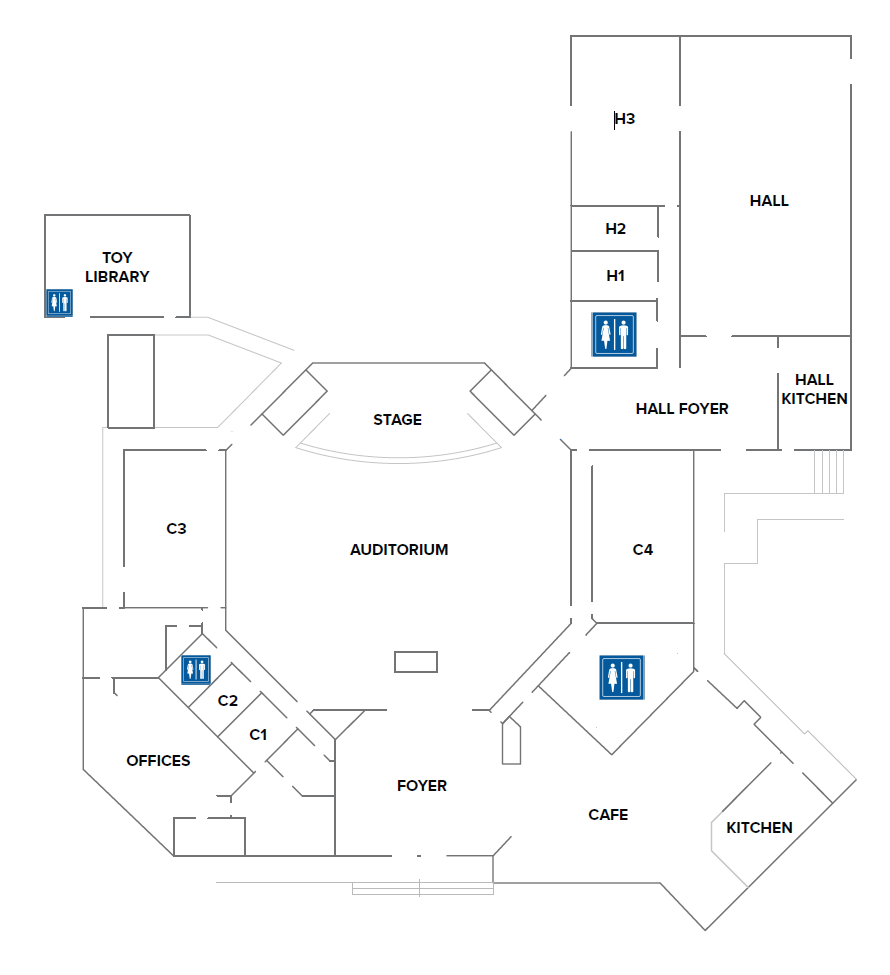Do you want to use our facilities?
We have a number of great spaces around the church that are available for hire. We have a 250+ seat Auditorium, a purpose built playgroup area, meeting and seminar rooms…and more. Plenty of parking! All our facilities are reasonably priced. Please contact us for pricing and other information.
Please read our terms and conditions for venue hire, and complete an event request if you would like a quote to hire our venue.
Auditorium and Foyer
Our main gathering area, the auditorium seats 200+ and is accessed through our foyer which is also available for hire. Resources also available for hire within this space are Lighting, a P.A. system and Projector.
Café/Lounge and Kitchen
The Lounge is our most luxurious space which can cater for a variety of occasions. A very spacious and bright space with lots of windows. Fully air conditioned, with a projector available also.
Attached to the lounge is a very large, modern kitchen and servery, ideal for catering to your function being held in the Lounge.
Hall and Kitchen
Our hall space is a large open space with a high ceiling. Ideal for Wedding receptions or sports. This fully air conditioned space can host 200+ people. The kitchen connect via servery to both the hall and foyer is a very large commercially spec’d kitchen. With gas hobs and stove, a commercial oven and dishwasher.
H3 (Hall, Rm3)
Previously known as the Orange room. Another great space sized to cater for 30 – 50 people. Ideal for a seminar, craft group or larger meeting. Lots of natural light and easy access to either the hall or an outdoor field positioned beside it. Fully air conditioned with a projector available also.
C4 (Church, Rm4
Previously known as the Blue room. This space caters for around 30 – 50 people, with a projector available to use. A great space for medium sized events, ideal for seminars or larger meetings.
C3 (Church, Rm3)
(Creche room) This space caters for 30 – 50 people. A great space to use for childrens parties as it opens up to a fully fenced play area. Fully air conditioned with a TV screen available. Ask about the small kitchenette we maybe able to offer in conjunction with this space too.
Meeting Rooms (H1, H2 & C2)
We have 3 small sized meeting rooms available across our facility, each ranging in size and furnishing. These spaces are designed to cater for 2 – 6 people. Contact us for more details about these rooms.
Venue Map
